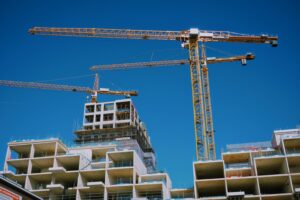Earthquakes are among the unpredictable natural disasters. Even the most advanced countries today have no technology to predict when they will happen and what areas they will affect. Strong earthquakes can cause significant damage to buildings and other structures. Since you will never know when they will occur, it is crucial to ensure your buildings can resist this natural disaster.
This post will walk you through some tips on earthquake-resistant building construction. Learn how to ensure your structures are not prone to damage or collapse during earthquakes to protect people’s lives.
Earthquake-resistant designing measures for structures constructed on slope land
Building construction on slope land is more complicated than that on flat land. Moreover, it requires special consideration to avoid the occurrence of landslides and other disasters.
Aside from using an earth retaining wall to provide support in areas needed to prevent soil erosion, it’s also necessary for buildings constructed on slope lands to be designed with seismic isolation systems and reinforced concrete walls. Using steel or cross wall construction and pile foundations is also a good idea.
Including a drainage mechanism
Water that gathers in your building can cause structural issues. As a result, parking garages frequently have double-tee load-bearing systems with a twist that sinks one corner, a phenomenon known as warping. Engineers can create positive drainage with diagonal slopes of no less than 1.5 per cent in the direction of floor drains. Drainage is also essential for making buildings more earthquake-resistant.
Improving the ductility of structures
It is also important to improve the ductility of a structure. To do so, you have to use ductile materials and connections. Ductile materials include steel and cast iron, which can be reinforced with welds or rivets. Connections are made with bolts (welded) or threaded rods (riveted). Reinforcing bars can also be used for improved resistance to earthquakes.
Ductile detailing refers to all factors contributing to a structure’s ability to distribute force during an earthquake.
It includes everything like:
- Roof framing members that are adequately spaced apart
- Roof rafters with adequate cross-bracing
- Floor trusses with proper length/width ratios
- Wall studs spaced evenly between header plates to ensure that they don’t twist under load during an earthquake event
Researchers have also produced inventive solutions demonstrating that there are other earthquake-resistant materials to consider besides structural steel. One of the examples is the fibre-reinforced concrete engineered by scientists. It has properties similar to steel, which they introduced as an eco-friendly ductile cementitious composite material. Experiments revealed that a 10-millimetre-thick coating applied inside walls shielded them from harm during a 9.0-magnitude simulated earthquake.
Ultimately, there are tens of thousands of earthquakes worldwide happening annually. While some only cause slight or no harm, others result in building collapses, fatalities, and severe economic disruptions in the area.
The above list might not be everything, but it includes tips that should come up in every conversation about helping a building resist earthquakes. Communities will be safer, more productive, and more sustainable when architects, construction workers, and other experts safeguard a structure against seismic activity from the beginning.







